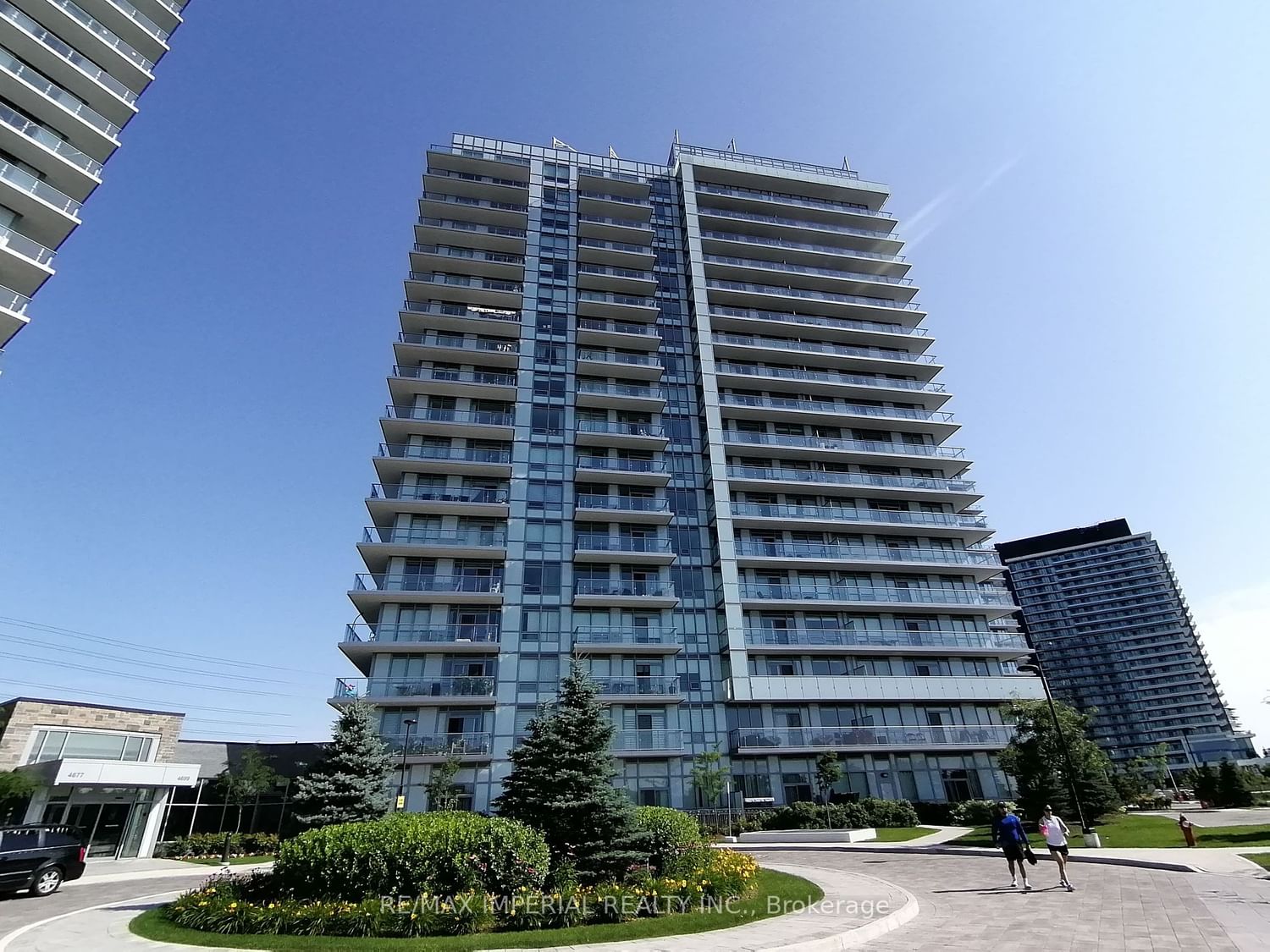$3,200 / Month
$*,*** / Month
2+1-Bed
2-Bath
800-899 Sq. ft
Listed on 7/11/23
Listed by RE/MAX IMPERIAL REALTY INC.
Location At The Core Of Erin Mills. 9 Ft. Flat Ceilings, Unobstructed South View. Laminate Flooring Thru-Out, Quartz Counter Tops Kitchen, 6 Quality Appliances, Tiled Backsplash & Under Counter Lighting, Porcelain Floor Tiles In Bathrooms, 2W/I Closets & 2 Full Washrooms, Den Can Be 3rd Br. Balcony Overlooks Public School And Park, Roof Top Terrace With Bbq, Fitness Club With Pool, Sauna & Steam Room. Across From Erin Mills Town Centre, Endless Shopping & Dining Everything. Parking & Locker Owned.
All Electric Light Fixtures, Fridge, Stove, Built-In Microwave & Dishwasher, Washer & Dryer. Walk distance to Wal-Mart, Erin Mills Town Centre, Credit Valley Hospital, Banks,
To view this property's sale price history please sign in or register
| List Date | List Price | Last Status | Sold Date | Sold Price | Days on Market |
|---|---|---|---|---|---|
| XXX | XXX | XXX | XXX | XXX | XXX |
W6655768
Condo Apt, Apartment
800-899
6
2+1
2
1
Underground
1
Owned
0-5
Central Air
N
Concrete
N
Forced Air
N
Open
PSCC
1090
S
Owned
6
Restrict
Crossbridge Condominium Services Ltd. 416-510-8700
6
Y
Y
Y
